Vent-A-Hood JDH236C3SS Bruksanvisning
Vent-A-Hood
eksoshette
JDH236C3SS
Les nedenfor 📖 manual på norsk for Vent-A-Hood JDH236C3SS (7 sider) i kategorien eksoshette. Denne guiden var nyttig for 16 personer og ble vurdert med 4.9 stjerner i gjennomsnitt av 8.5 brukere
Side 1/7
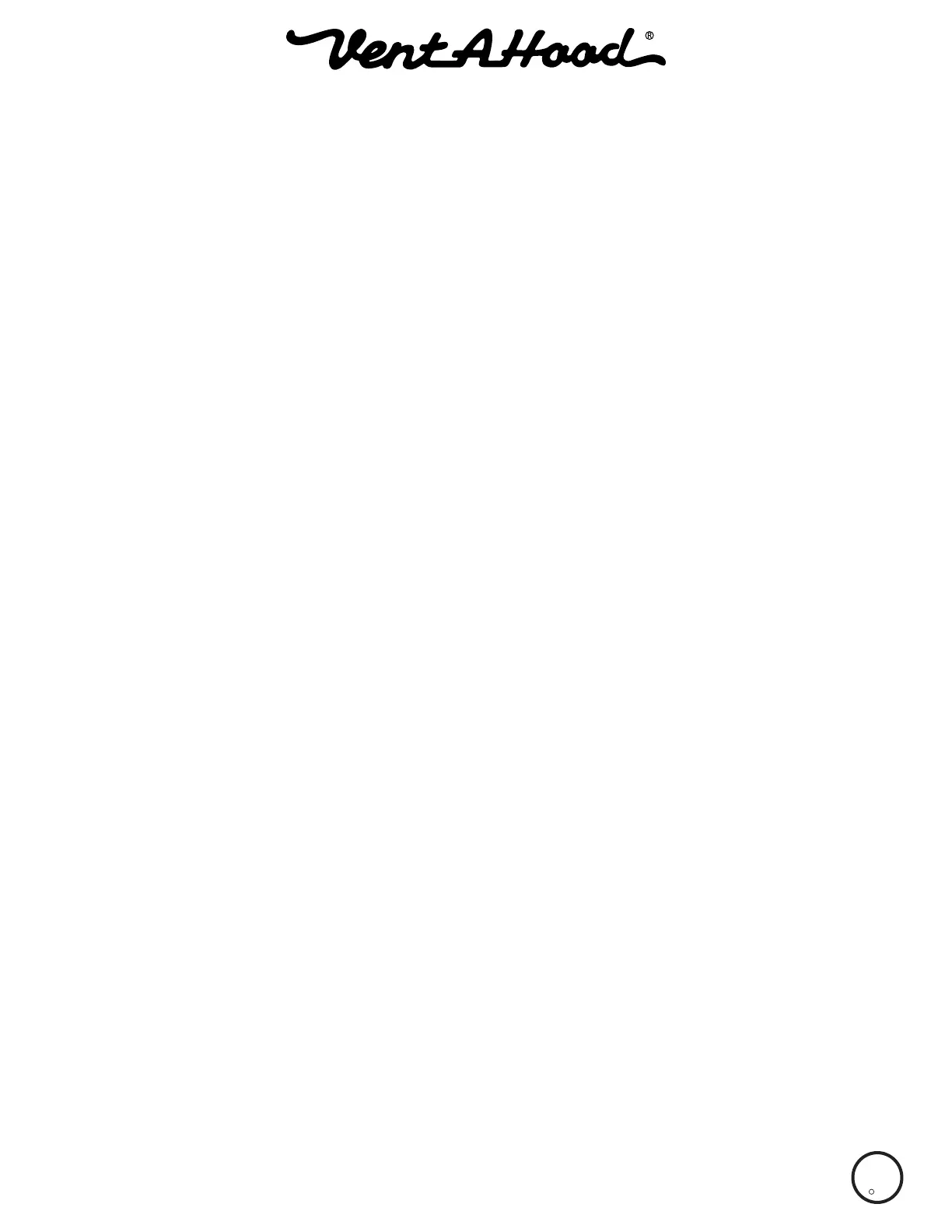
Page 1JDH/C3 0817A
U
L
CUS
R
Read and Save These Instructions
All Hoods Must Be Installed By A Qualied Installer
INSTALLATION INSTRUCTIONS
JDH/C3 DESIGNER SERIES
WALL MOUNT HOOD
Read All Instructions Thoroughly Before Beginning Installation
WARNING - TO REDUCE THE RISK OF FIRE, ELECTRIC SHOCK,
OR INJURY TO PERSONS, OBSERVE THE FOLLOWING:
A. Installation work and electrical wiring must be done by qualied person(s)
in accordance with all applicable codes and standards, including re-
rated construction. Switch power o at service panel and lock the service
disconnecting means to prevent power from being switched on accidentally
during installation.
B. When cutting or drilling into wall or ceiling, do not damage electrical wiring
and other hidden utilities.
C. Ducted fans must always be vented to the outdoors.
D. Sucient air is needed for proper combustion and exhausting of gases
through the ue (chimney) of fuel burning equipment to prevent back
drafting. Follow the heating equipment manufacturer’s guideline and
safety standards such as those published by the National Fire Protection
Association (NFPA), and the American Society for Heating, Refrigeration
and Air Conditioning Engineers (ASHRAE), and local code authorities.
E. ASHRAE residential ventilation standard 62.2 limits exhaust fans (total) to
a maximum of 15 CFM per 100 square feet of occupiable space, unless a
back drafting test is performed or make-up air is provided. Consult a local
HVAC engineer for make-up air evaluation.
WARNING - TO REDUCE THE RISK OF FIRE, USE ONLY METAL
DUCTWORK
Produkspesifikasjoner
| Merke: | Vent-A-Hood |
| Kategori: | eksoshette |
| Modell: | JDH236C3SS |
Trenger du hjelp?
Hvis du trenger hjelp med Vent-A-Hood JDH236C3SS still et spørsmål nedenfor, og andre brukere vil svare deg
eksoshette Vent-A-Hood Manualer
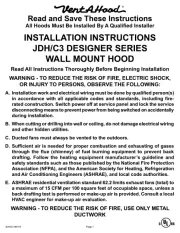
9 September 2025
eksoshette Manualer
- Rommer
- Euro Appliances
- Cylinda
- XO
- Vollrath
- Corberó
- Best
- Bosch
- Schweigen
- Amica
- Broan
- V-Zug
- Indesit
- Asko
- Electrolux
Nyeste eksoshette Manualer

21 Oktober 2025

21 Oktober 2025
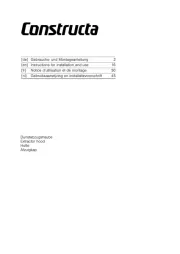
20 Oktober 2025
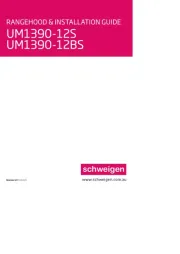
20 Oktober 2025
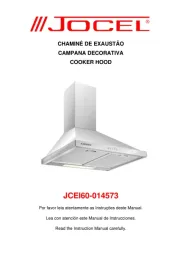
18 Oktober 2025
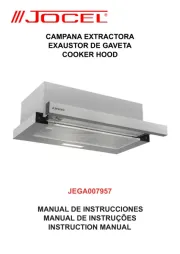
18 Oktober 2025
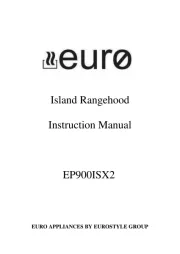
14 Oktober 2025

12 Oktober 2025
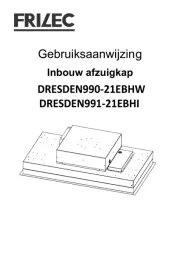
11 Oktober 2025
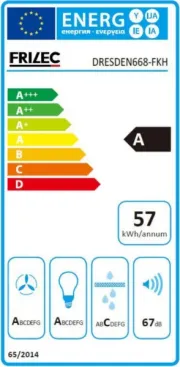
11 Oktober 2025