Carrier 42NQV035 Bruksanvisning
Carrier
luftkondisjonering
42NQV035
Les nedenfor 📖 manual på norsk for Carrier 42NQV035 (14 sider) i kategorien luftkondisjonering. Denne guiden var nyttig for 8 personer og ble vurdert med 4.3 stjerner i gjennomsnitt av 4.5 brukere
Side 1/14
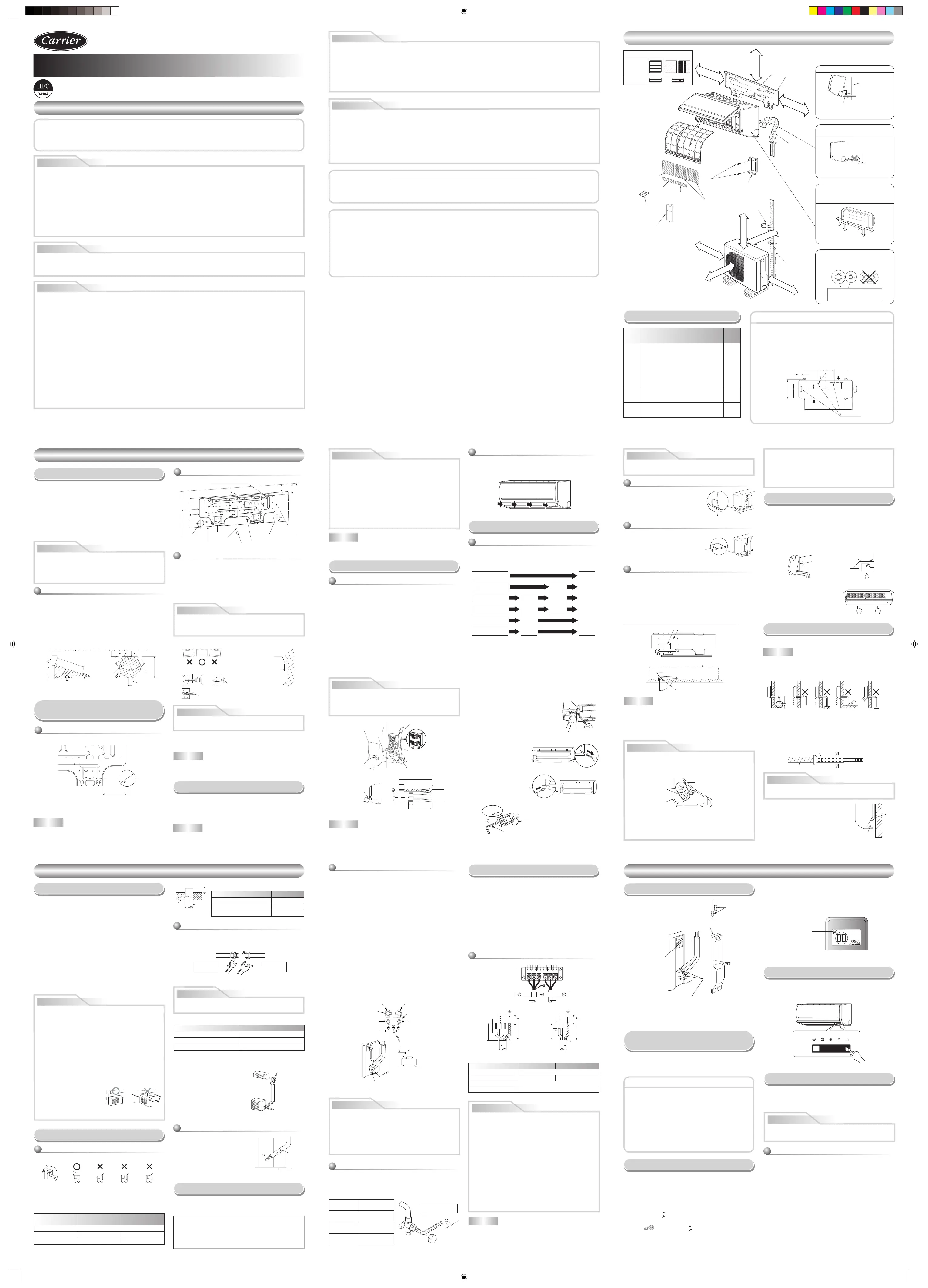
• Never modify this unit by removing any of the safety guards or bypassing any of the safety interlock switches.
• Do not install in a place which cannot bear the weight of the unit.
Personal injury and property damage can result if the unit falls.
• Before doing the electrical work, attach an approved plug to the power supply cord.
Also, make sure the equipment is properly earthed.
• Appliance shall be installed in accordance with national wiring regulations.
If you detect any damage, do not install the unit. Contact your Carrier dealer immediately.
AIR CONDITIONER (SPLIT TYPE)
42NQV025, 035, 045 Series
Indoor Unit
INSTALLATION MANUALINSTALLATION MANUAL
38NYV025, 035, 045 Series
Outdoor Unit
PRECAUTIONS FOR SAFETYPRECAUTIONS FOR SAFETY
For general public use
Power supply cord of parts of appliance for outdoor use shall be at least polychloroprene sheathed fl exible cord (design
H07RN-F) or cord designation 245 IEC66 (1.5 mm
2
or more). (Shall be installed in accordance with national wiring
regulations.)
• THIS AIR CONDITIONER USES THE NEW HFC REFRIGERANT (R410A), WHICH DOES NOT DESTROY THE
OZONE LAYER.
R410A refrigerant is apt to be affected by impurities such as water, oxidizing membranes, and oils because the pressure
of R410A refrigerant is approx. 1.6 times of refrigerant R22. As well as the adoption of this new refrigerant, refrigerating
machine oil has also been changed. Therefore, during installation work, be sure that water, dust, former refrigerant, or
refrigerating machine oil does not enter the refrigeration cycle of a new-refrigerant air conditioner.
To avoid mixing refrigerant and refrigerating machine oil, the sizes of charging port connecting sections on the main unit
are different from those for the conventional refrigerant, and different size tools are also required. For connecting pipes,
use new and clean piping materials with highpressure withstand capabilities, designed for R410A only, and ensure that
water or dust does not enter. Moreover, do not use any existing piping as its pressure withstand may be insuffi cient and
may contain impurities.
• FOR USE BY QUALIFIED PERSONS ONLY.
• TURN OFF MAIN POWER SUPPLY BEFORE ATTEMPTING ANY ELECTRICAL WORK. MAKE SURE ALL POWER
SWITCHES ARE OFF.
FAILURE TO DO SO MAY CAUSE ELECTRIC SHOCK.
• CONNECT THE CONNECTING CABLE CORRECTLY. IF THE CONNECTING CABLE IS CONNECTED WRONGLY,
ELECTRIC PARTS MAY BE DAMAGED.
• CHECK THE EARTH WIRE THAT IT IS NOT BROKEN OR DISCONNECTED BEFORE INSTALLATION.
• DO NOT INSTALL NEAR CONCENTRATIONS OF COMBUSTIBLE GAS OR GAS VAPORS.
FAILURE TO FOLLOW THIS INSTRUCTION CAN RESULT IN FIRE OR EXPLOSION.
• TO PREVENT OVERHEATING THE INDOOR UNIT AND CAUSING A FIRE HAZARD, PLACE THE UNIT WELL AWAY
(MORE THAN 2 M) FROM HEAT SOURCES SUCH AS RADIATORS, HEATERS, FURNACE, STOVES, ETC.
• WHEN MOVING THE AIR CONDITIONER FOR INSTALLING IT IN ANOTHER PLACE AGAIN, BE VERY CAREFUL NOT
TO GET THE SPECIFIED REFRIGERANT (R410A) WITH ANY OTHER GASEOUS BODY INTO THE REFRIGERATION
CYCLE. IF AIR OR ANY OTHER GAS IS MIXED IN THE REFRIGERANT, THE GAS PRESSURE IN THE REFRIGERATION
CYCLE BECOMES ABNORMALLY HIGH AND IT RESULTINGLY CAUSES BURST OF THE PIPE AND INJURIES ON
PERSONS.
• IN THE EVENT THAT THE REFRIGERANT GAS LEAKS OUT OF THE PIPE DURING THE INSTALLATION WORK,
IMMEDIATELY LET FRESH AIR INTO THE ROOM. IF THE REFRIGERANT GAS IS HEATED BY FIRE OR SOMETHING
ELSE, IT CAUSES GENERATION OF POISONOUS GAS.
New refrigerant air conditioner installation
INSTALLATION DIAGRAM OF INDOOR AND OUTDOOR UNITSINSTALLATION DIAGRAM OF INDOOR AND OUTDOOR UNITS
Part
code
Parts name Q’ty
A
Refrigerant piping
Liquid side : Ø6.35 mm
Gas side : Ø9.52 mm
(42NQV025,
42NQV035)
: Ø12.70 mm
(42NQV045)
One
each
B
Pipe insulating material
(polyethylene foam, 6 mm thick)
1
C
Putty, PVC tapes
One
each
Optional Installation Parts
• Secure the outdoor unit with fi xing bolts and nuts if the unit is
likely to be exposed to a strong wind.
• Use Ø8 mm or Ø10 mm anchor bolts and nuts.
• If it is necessary to drain the defrost water, attach drain nipple
9 and cap water proof ! to the bottom plate of the outdoor
unit before installing it.
Fixing bolt arrangement of outdoor unit
INDOOR UNITINDOOR UNIT
Installation Place
• A place which provides the spaces around the indoor unit as
shown in the diagram
• A place where there are no obstacles near the air inlet and
outlet
• A place which allows easy installation of the piping to the
outdoor unit
• A place which allows the front panel to be opened
• The indoor unit shall be installed as top of the indoor unit
comes to at least 2 m height. Also, it must be avoided to put
anything on the top of the indoor unit.
• Direct sunlight to the indoor unit’s wireless receiver
should be avoided.
•
The microprocessor in the indoor unit should not be too
close to RF noise sources.
(For details, see the owner’s manual.)
Remote control
• A place where there are no obstacles such as a curtain that
may block the signal from the indoor unit
• Do not install the remote control in a place exposed to di-
rect sunlight or close to a heating source such as a stove.
• Keep the remote control at least 1 m apart from the nearest
TV set or stereo equipment. (This is necessary to prevent
image disturbances or noise interference.)
• The location of the remote control should be determined as
shown below.
m
5
m
5
54 °
4
5°
5
7 °
* 7 m
7m
(Top view)
* : Axial distance
Reception
range
Remote
control
Remote
control
(Side view)
Indoor unit
Indoor unit
Recep
tion range
The center of the pipe hole
is above the arrow.
65 mm
100 mm
Pipe hole
80 100 180
Cutting a Hole and Mounting
Installation Plate
NOTE
• When drilling a wall that contains a metal lath, wire lath or
metal plate, be sure to use a pipe hole brim ring sold sepa-
rately.
Cutting a hole
When installing the refrigerant pipes from the rear
Mounting the installation plate
How to install the air inlet grille on the
indoor unit
• When attaching the air inlet grille, the contrary of the
removed operation is performed.
Rear right
Rear left
g
nittuc-eiD
tils l
e
na
p
t
n
o
rf
g
n
i
gn
a
hC
e
s
oh niard
noitaraperp g
ni
p
i
P
Bottom left
Left
Bottom right
Right
Piping and Drain Hose Installation
* Since dewing results in a machine trouble, make sure to
insulate both connecting pipes. (Use polyethylene foam as
insulating material.)
Piping and drain hose forming
1. Die-cutting front panel slit
Cut out the slit on the leftward or right side of the front panel
for the left or right connection and the slit on the bottom left
or right side of the front panel for the bottom left or right con-
nection with a pair of nippers.
2. Changing drain hose
For leftward connection, bottom-leftward connection and
rearleftward connection’s piping, it is necessary to change
the drain hose and drain cap.
How to remove the drain cap
Clip the drain cap by
needle-nose pliers and
pull out.
Heat insulator
Drain hose
How to fi x the drain cap
1) Insert hexagon
wrench (4 mm)
in a center head.
4 mm
2) Firmly insert the drain cap.
Do not apply lubricating oil
(refrigerant machine oil) when
inserting the drain cap. Application
causes deterioration and drain
leakage of the plug.
Insert a hexagon
wrench (4 mm).
No gap
Firmly insert the drain hose and drain cap; otherwise, water
may leak.
In case of right or left piping
• After scribing slits of the front
panel with a knife or a making-off
pin, cut them with a pair of
nippers or an equivalent tool.
In case of bottom right or bottom left
piping
• After scribing slits of the front
panel with a knife or a
making-off pin, cut them with
a pair of nippers or an equivalent tool.
Pipe hole
62
85
82.5
170
Indoor unit
Thread
Hook
Weight
Pipe hole
Mounting screw
Hook
Hook
Installation
plate
Anchor bolt holes
2 m or more from floor
7
1
Slit
Slit
Left-hand connection with piping
• Bend the connecting pipe so that it is laid within 43 mm above
the wall surface. If the connecting pipe is laid exceeding 43
mm above the wall surface, the indoor unit may unstably be
set on the wall.
When bending the connecting pipe, make sure to use a
spring bender so as not to crush the pipe.
Bend the connecting pipe within a radius of 30 mm.
To connect the pipe after installation of the unit (fi gure)
80
270 mm
170 mm
m
m 3
4
(To the forefront of flare)
Liquid side
Outward form of indoor unit
R 30 mm (Use polisin (polyethylene)
core or the like for bending pipe.)
Use the handle of screwdriver, etc.
Gas side
NOTE
If the pipe is bent incorrectly, the indoor unit may unstably be
set on the wall.
After passing the connecting pipe through the pipe hole, con-
nect the connecting pipes to the auxiliary pipes and wrap the
facing tape around them.
• Bind the auxiliary pipes (two) and connecting cable with
facing tape tightly. In case of leftward piping and rear-
leftward piping, bind the auxiliary pipes (two) only with
facing tape.
Auxiliary pipes
Indoor unit
Connecting cable
Installation plate
• Carefully arrange pipes so that any pipe does not stick
out of the rear plate of the indoor unit.
• Carefully connect the auxiliary pipes and connecting
pipes to one another and cut off the insulating tape
wound on the connecting pipe to avoid double-taping
Indoor Unit Fixing
1. Pass the pipe through the hole in the wall and hook the
indoor unit on the installation plate at the upper hook.
2. Swing the indoor unit to right and left to confi rm that it is
fi rmly hooked up on the installation plate.
3. While pressing the indoor unit onto the wall, hook it at the
lower part on the installation plate. Pull the indoor unit to-
ward you to confi rm that it is fi rmly hooked up on the instal-
lation plate.
• For detaching the indoor unit
from the installation plate, pull
the indoor unit toward you while
pushing its bottom up at the
specifi ed parts.
PushPush
Drainage
1. Run the drain hose sloped downwards.
2. Put water in the drain pan and make sure that the water is
drained out of doors.
3.
When connecting extension drain hose, insulate the con-
necting part of extension drain hose with shield pipe.
NOTE
• The hole should be made at a slight downward slant on the
outdoor side.
50 mm
or more
Do not put the
drain hose end
into water.
Do not put the
drain hose end
in the drainage ditch.
Do not form the
drain hose into
a wavy shape.
Do not rise the
drain hose.
Extension drain hose
Inside the room
Drain hose
Shield pipe
Arrange the drain pipe for proper drainage from the unit.
Improper drainage can result in dew-dropping.
Wall
Drain
guide
Space for pipes
This air conditioner has the structure
designed to drain water collected
from dew, which forms on the back
of the indoor unit, to the drain pan.
Therefore, do not store the power cord
and other parts at a height above the
drain guide.
REQUIREMENT OF REPORT TO THE LOCAL POWER SUPPLIER
Please make absolutely sure that the installation of this appliance is reported to the local power supplier before installation.
If you experience any problems or if the installation is not accepted by the supplier, the service agency will take adequate
countermeasures.
When the installation plate is directly
mounted on the wall
1. Securely fi t the installation plate onto the wall by screwing it
in the upper and lower parts to hook up the indoor unit.
2. To mount the installation plate on a concrete wall with anchor
bolts, use the anchor bolt holes as illustrated in the below
fi gure.
3. Install the installation plate horizontally in the wall.
When installing the installation plate with a mounting screw,
do not use the anchor bolt holes. Otherwise, the unit may fall
down and result in personal injury and property damage.
Failure to fi rmly install the unit may result in personal injury
and property damage if the unit falls.
• In case of block, brick, concrete or similar type walls, make 5
mm dia. holes in the wall.
• Insert clip anchors for appropriate mounting screws
7.
NOTE
• Secure four corners and lower parts of the installation plate
with 4 to 6 mounting screws to install it.
Electrical Work
1. The supply voltage must be the same as the rated voltage
of the air conditioner.
2. Prepare the power source for exclusive use with the air
conditioner.
• This appliance can be connected to the mains in either of
the following two ways.
(1) Connection to fi p1-xed wiring:
A switch or circuit breaker which disconnects all
poles and has a contact separation of at least 3 mm
must be incorporated in the fi xed wiring. An approved
circuit breaker or switches must be used.
(2) Connection with power supply plug:
Attach power supply plug with power cord and plug it
into wall outlet. An approved power supply cord and
plug must be used.
NOTE
• Perform wiring works so as to allow a general wiring
capacity.
Wiring Connection
Wiring of the connecting cable can be carried out without
removing the front panel.
1. Remove the air inlet grille.
Open the air inlet grille upward and pull it toward you.
2. Remove the terminal cover and cord clamp.
3. Insert the connecting cable (according to the local cords)
into the pipe hole on the wall.
4. Take out the connecting cable through the cable slot on the
rear panel so that it protrudes about 15 cm from the front.
5. Insert the connecting cable fully into the terminal block and
secure it tightly with screws.
6. Tightening torque : 1.2 N·m (0.12 kgf·m)
7. Secure the connecting cable with the cord clamp.
8. Fix the terminal cover, rear plate bushing and air inlet grille
on the indoor unit.
How to connect the connecting cable
• Be sure to refer to the wiring system diagram labeled
inside the front panel.
• Check local electrical cords and also any specifi c wiring
instructions or limitations.
Installation plate
(Keep horizontal direction.)
Projection
15 mm or less
Anchor bolt
Clip anchor
(local parts)
5 mm dia. hole
Mounting screw
Ø4 x 25 R
7
OUTDOOR UNITOUTDOOR UNIT
Installation Place
1. Install the outdoor unit without anything blocking the air
discharging.
2. When the outdoor unit is installed in a place always
exposed to strong wind like a coast or on a high storey
of a building, secure the normal fan operation using a
duct or a windshield.
3. In particularly windy areas, install the unit such as to
avoid admission of wind.
4. Installation in the following places may result in
trouble.
Do not install the unit in such places.
• A place full of machine oil
• A saline-place such as the coast
• A place full of sulfi de gas
• A place where high-
frequency waves are
likely to be generated
as from audio equipment,
welders, and medical equipment
Strong
wind
Refrigerant Piping Connection
1. Cut the pipe with a pipe cutter.
2. Insert a fl are nut into the pipe and fl are the pipe.
• Projection margin in fl aring : A (Unit : mm)
Rigid (clutch type)
Obliquity Roughness Warp
90
Imperial (wing nut type)
Outer dia. of copper pipe R410A
Ø6.35 1.5 to 2.0
Ø9.52 1.5 to 2.0
Ø12.70 2.0 to 2.5
Die
Pipe
A
Align the centers of the connecting pipes and tighten the fl are
nut as far as possible with your fi ngers. Then tighten the nut
with a spanner and torque wrench as shown in the fi gure.
Tightening connection
Do not apply excess torque. Otherwise, the nut may crack
depending on the conditions.
(Unit : N·m)
Outer dia. of copper pipe Tightening torque
Ø6.35 mm 16 to 18 (1.6 to 1.8 kgf·m)
Ø9.52 mm 30 to 42 (3.0 to 4.2 kgf·m)
Ø12.70 mm 50 to 62 (5.0 to 6.2 kgf·m)
Evacuating
After the piping has been connected to the indoor unit, you
can perform the air purge together at once.
AIR PURGE
Evacuate the air in the connecting pipes and in the indoor
unit using a vacuum pump. Do not use the refrigerant in
the outdoor unit. For details, see the manual of the vacuum
pump.
Be sure to use a vacuum pump with counter-fl ow prevention
function so that inside oil of the pump does not fl ow backward
into pipes of the air conditioner when the pump stops.
(If oil inside of the vacuum pump enters the air conditioner,
which use R410A, refrigeration cycle trouble may result.)
1. Connect the charge hose from the manifold valve to the
service port of the packed valve at gas side.
2. Connect the charge hose to the port of the vacuum pump.
3. Open fully the low pressure side handle of the gauge
manifold valve.
4. Operate the vacuum pump to start evacuating. Perform
evacuating for about 15 minutes if the piping length is
20 meters.
(15 minutes for 20 meters) (assuming a pump
capacity of 27 liters per minute) Then confi rm that the
compound pressure gauge reading is –101 kPa (–76 cmHg).
5. Close the low pressure side valve handle of the gauge
manifold valve.
6. Open fully the valve stem of the packed valves (both gas
and liquid sides).
7. Remove the charging hose from the service port.
8. Securely tighten the caps on the packed valves.
Using a vacuum pump
• Open the valve stem all the way out, but do not try to open it
beyond the stopper.
• Securely tighten the valve stem cap with torque in the
following table:
Packed valve handling precautions
m
m 4
The hexagon wrench
is required.
Gas side
(Ø12.70 mm)
50 to 62 N·m
(5.0 to 6.2 kgf·m)
Gas side
(Ø9.52 mm)
30 to 42 N·m
(3.0 to 4.2 kgf·m)
Liquid side
(Ø6.35 mm)
16 to 18 N·m
(1.6 to 1.8 kgf·m)
Service port
9 to 10 N·m
(0.9 to 1.0 kgf·m)
Wiring Connection
1. Remove the valve cover from the outdoor unit.
2. Connect the connecting cable to the terminals as identifi ed
with their respective matched numbers on the terminal block
of indoor and outdoor unit.
3. When connecting the connecting cable to the outdoor unit
terminals, make a loop as shown in the installation diagram
of indoor and outdoor unit to prevent water coming in the
outdoor unit.
4. Insulate the unused cords (conductors) from any water
coming in the outdoor unit. Proceed them so that they do not
touch any electrical or metal parts.
Stripping length of the connecting cable
OTHERSOTHERS
Gas Leak Test
Setting of Remote Control
Selector Switch
Remote control selector switch
• A place which provides the spaces around the outdoor unit
as shown in the diagram
• A place which can bear the weight of the outdoor unit and
does not allow an increase in noise level and vibration
• A place where the operation noise and discharged air do not
disturb your neighbors
• A place which is not exposed to a strong wind
• A place free of a leakage of combustible gases
• A place which does not block a passage
• When the outdoor unit is to be installed in an elevated posi-
tion, be sure to secure its feet.
• An allowable length of the connecting pipe is up to 10 m for
38NYV025 and 15 m for 38NYV035, 38NYV045.
• An allowable height level is up to 8 m for 38NYV025 and
10 m for 38NYV035, 38NYV045.
• A place where the drain water does not raise any problems
Test Operation
To switch the TEST RUN (COOL) mode, press RESET button
for 10 seconds. (The beeper will make a short beep.)
Auto Restart Setting
The product was shipped with Auto Restart function in the
off position. Turn it on as required.
How to set the Auto Restart
This appliance must be connected to the main power supply by means of a circuit breaker or a switch with a contact
separation of at least 3 mm in all poles.
The installation fuse (25A) must be used for the power supply line of this
air conditioner.
CAUTION
To disconnect the appliance from the main power supply
• Exposure of unit to water or other moisture before installation could result in electric shock.
Do not store it in a wet basement or expose to rain or water.
• After unpacking the unit, examine it carefully for possible damage.
• Do not install in a place that can increase the vibration of the unit. Do not install in a place that can amplify the noise level
of the unit or where noise and discharged air might disturb neighbors.
• To avoid personal injury, be careful when handling parts with sharp edges.
• Please read this installation manual carefully before installing the unit. It contains further important instructions for proper
installation.
Remark per EMC Directive 89/336/EEC
To prevent fl icker impressions during the start of the compressor (technical process), following installation conditions does
apply.
1. The power connection for the air conditioner has to be done at the main power distribution. This distribution has to be of
an impedance.
Normally, the required impedance is reached at a 32A fusing point. Air conditioner fuse has to be 16A max.!
2. No other equipment should be connected to this power line.
3. For detailed installation acceptance, please contact your power supplier whether its restriction does apply for products
like washing machines, air conditioners or electric ovens.
4. For power details of the air conditioner, refer to the rating plate of the product.
600 mm
90 mm
125 mm
108 mm
32.5 mm
86 mm
102 mm
320 mm
7 mm
30
Air outlet
Air inlet
Drain outlet
Insert the cushion between the indoor
unit and wall, and tilt the indoor unit
for better operation.
For the rear left and left piping
Wall
Insulate the refrigerant pipes
separately with insulation, not
together.
2
3
8
6
4
Make sure to run the drain hose
sloped downward.
Do not allow the drain hose to get
slack.
Cut the piping
hole sloped
slightly.
The auxiliary piping can be connected
to the left, rear left, rear right, right,
bottom right or bottom left.
Right
Rear
right
Bottom
right
Rear
left
Bottom left
Left
6 mm thick heat resisting
polyethylene foam
1
Batteries
Pan head
wood screw
Remote control
holder
Vinyl tape
Apply after carrying
out a drainage test.
Wireless remote control
Saddle
Extension
drain hose
(Not available,
provided by installer)
Shield pipe
Filter
(Attach to the front panel.)
Air fi lter
Hook
Installation
plate
Hook
65 mm or more
170 mm or more
170 mm
or more
600 mm
or more
100 mm or
more
100 mm or more
600 mm or mor
e
600 mm or
more
Remark :
• Detail of accessory and installation parts can
see in the accessory sheet.
NOTE
• Wire type : More than H07RN-F or 245 IEC66
NOTE
• Use stranded wire only.
• Wire type : H07RN-F or more
Outer dia.
of copper pipe
R410A tool used
Conventional tool
used
Ø6.35 0 to 0.5 1.0 to 1.5
Ø9.52 0 to 0.5 1.0 to 1.5
Ø12.70 0 to 0.5 1.0 to 1.5
Use a wrench to secure. Use a torque wrench to tighten.
Flare nut
Half union
Internally
threaded side
Externally
threaded side
• Tightening torque of fl are pipe connections
The operating pressure of R410A is higher than that of R22
Flare at
indoor unit side
Flare at
outdoor unit side
(approx. 1.6 times). It is therefore
necessary to fi rmly tighten the
fl are pipe connecting sections
(which connect the indoor and
outdoor units) up to the specifi ed
tightening torque. Incorrect
connections may cause not only
a gas leakage, but also damage
to the refrigeration cycle.
1. How to shape the pipes
Shape the pipes along the incused
line on the outdoor unit.
2. How to fi t position of the pipes
Put the edges of the pipes to the
place with a distance of 85 mm
from the incused line.
Shaping pipes
Incused line
RESET
RESET button
1. After determining the pipe hole position on the mounting
plate (¨), drill the pipe hole (Ø65 mm) at a slight downward
slant to the outdoor side.
Earth line
Connecting cable
about 15 cm
Stripping length of the connecting cable
Connecting cable
Screw
Screw
Earth line
Terminal block
Screw
Cord clamp
Terminal cover
1
2
3
1
3
2
10 mm
10 mm
50 mm
110 mm
Remote Control A-B Selection
Note : 1. Repeat above step to reset Remote Control to be
A.
2. Remote Control A has not “A” display.
3. Default setting of Remote Control from factory is
A.
“B” Display
“00” Display
Press
(unhook)
Hook
Hook here.
1
2
Installation plate
1
Flaring
Connecting cable
Power cord
Terminal block
Earth line Earth line
Connecting cable Power cord
01
01
0
1
01
30 30
40 40
L
N
1
2
3
Model 42NQV025 42NQV035, 42NQV045
Power source 50Hz, 220 – 240 V Single phase
Maximum running current 8A 11A
Plug socket & fuse rating 25A
Power cord H07RN-F or 245 IEC66 (1.5 mm
2
or more)
Check places for
the outdoor unit.
Electric parts cover
Valve cover
Check places for
the indoor unit.
at the joint; moreover, seal the joint with the vinyl tape,
etc.
• Since dewing results in a machine trouble, make sure to
insulate both connecting pipes. (Use polyethylene foam
as insulating material.)
•
When bending a pipe, carefully do it, not to crush it.
FILTER
56
025H, 035H,
045H
035M, 045M
6
5
1110251111 (ENGLISH)
How to remove the drain hose
• The drain hose can be removed by
take off screw, after that twisting and
pulling.
• When removing the drain hose, be
careful of any sharp edges of steel
plate. The edges can cause injuries.
DANGER
CAUTION
CAUTION
WARNING
CAUTION
CAUTION
CAUTION
CAUTION
CAUTION
CAUTION
CAUTION
CAUTION
CAUTION
CAUTION
CAUTION
CAUTION
NOTE
: Connecting cable
• Wire type : More than H07RN-F or 245 IEC66
• Wrong wiring connection may cause some electrical
parts burn out.
• Be sure to comply with local cords on running the wire
from indoor unit to outdoor unit (size of wire and wiring
method, etc.).
• Every wire must be connected fi rmly.
• This installation fuse (25A) must be used for the power
supply line of this air conditioner.
• If incorrect or incomplete wiring is carried out, it will
cause an ignition or smoke.
• Prepare the power supply for exclusive use with the air
conditioner.
• This product can be connected to the mains.
Connection to fi xed wiring: A switch which disconnects
all poles and has a contact separation of at least 3 mm
must be incorporated in the fi p1-xed wiring.
• KEEP IMPORTANT 4 POINTS FOR PIPING WORK.
(1) Take away dust and moisture (inside of the connecting
pipes).
(2) Tighten the connections (between pipes and unit).
(3) Evacuate the air in the connecting pipes using a
VACUUM PUMP.
(4) Check gas leak (connected points).
To separate using of remote control for each indoor unit in
case of 2 air conditioners are installed nearly.
Remote Control B Setup.
1. Press RESET button on the indoor unit to turn the air
conditioner ON.
2. Point the remote control at the indoor unit.
3. Push and hold button on the Remote Control by the tip of
the pencil. “00” will be shown on the display.
4. Press
during pushing . “B” will show on the display
and “00” will disappear and the air conditioner will turn
OFF. The Remote Control B is memorized.
• When two indoor units are installed in the same room or
adjacent two rooms, if operating a unit, two units may
receive the remote control signal simultaneously and
operate. In this case, the operation can be preserved
by setting either one indoor unit or remote control to B
setting. (Both are set to A setting in factory shipment.)
• The remote control signal is not received when the
settings of indoor unit and remote control are different.
• There is no relation between A setting/B setting and A
room/B room when connecting the piping and cables.
When two indoor units are installed in the separated
rooms, it is not necessary to change the selector
switches.
• Check the fl are nut connections for the gas leak with a gas
leak detector or soap water.
This product is designed so that, after a power failure, it can
restart automatically in the same operating mode as before the
power failure.
•
Press and hold the RESET button for about 3 seconds. After
3 seconds, the electronic beeper makes three short beeps to
tell you the Auto Restart has been selected.
•
To cancel the Auto Restart, follow the steps described in the
section Auto Restart Function of the owner’s manual.
Information
Packed valve at liquid side
Service port (Valve core (Setting pin))
Packed valve at gas side
Vacuum
pump
Vacuum pump adapter for
counter-fl ow prevention
(For R410A only)
Charge hose
(For R410A only)
Handle Hi
(Keep full closed)
Manifold valve
Pressure gauge
Compound pressure gauge
Handle Lo
Charge hose
(For R410A only)
Connecting pipe
–101 kPa
(–76 cmHg)
Filter
Filter
5
Filter
1110251111-EN.indd 11110251111-EN.indd 1 1/16/07 9:13:46 AM1/16/07 9:13:46 AM
Produkspesifikasjoner
| Merke: | Carrier |
| Kategori: | luftkondisjonering |
| Modell: | 42NQV035 |
Trenger du hjelp?
Hvis du trenger hjelp med Carrier 42NQV035 still et spørsmål nedenfor, og andre brukere vil svare deg
luftkondisjonering Carrier Manualer
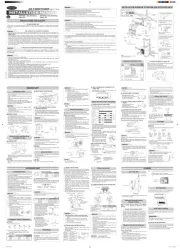
25 August 2025
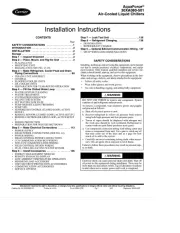
25 August 2025
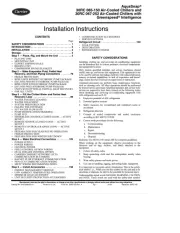
25 August 2025
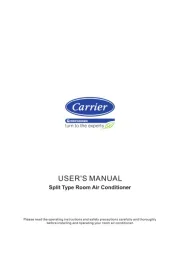
25 August 2025
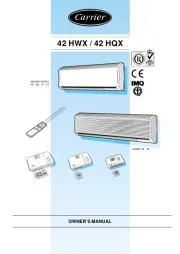
25 August 2025
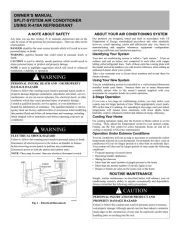
25 August 2025
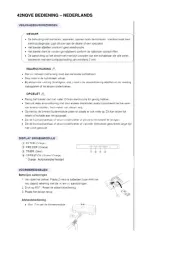
25 August 2025
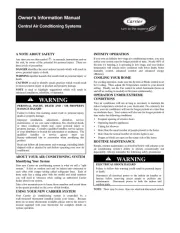
25 August 2025
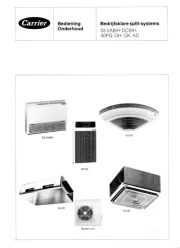
25 August 2025
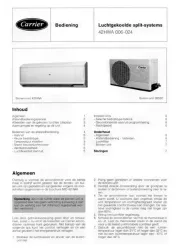
25 August 2025
luftkondisjonering Manualer
- Ardes
- LG
- Osram
- EcoFlow
- Dometic
- Hitachi
- Telefunken
- Gree
- Craftsman
- Mitsubishi
- Sencor
- ARGO
- Ufesa
- Berner
- JIMMY
Nyeste luftkondisjonering Manualer

20 Oktober 2025

19 Oktober 2025
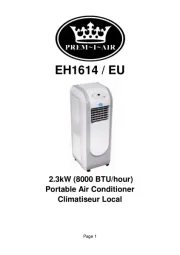
18 Oktober 2025
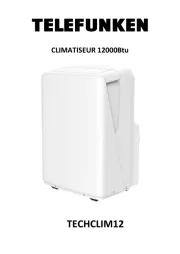
17 Oktober 2025
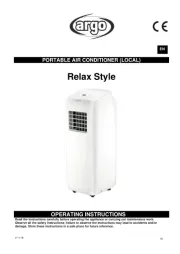
13 Oktober 2025
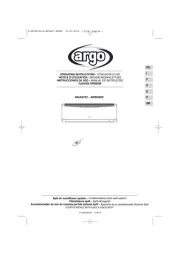
13 Oktober 2025
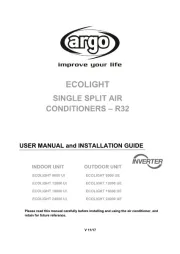
13 Oktober 2025
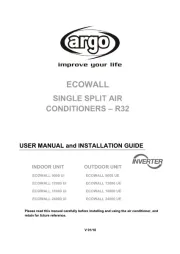
13 Oktober 2025
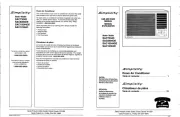
13 Oktober 2025
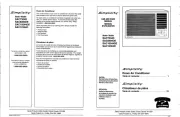
13 Oktober 2025